Garage Project
Everyone will be happy to know Jackson is drinking well again! Thursday he drank only from a sippy cup at home, but Friday he took the bottle again. He even did well at day care, and he's done well all weekend!
We spent the weekend redoing the siding on our garage with the help of a bunch of great friends. Thank you so much Andrew, Todd, Jeff, Eric, and Zack! Many thanks to the wives (and one fiance) who let their husbands help, kept me company, and helped watch the kiddos. It was a lot of work for two days, but the majority of the work is done.
The bottom of our garage was rotting away, so we decided to replace the siding with Hardie Plank. We originally planned on just paying someone to do it for us, but after receiving a quote for $8000, Ross decided he could take care of it.
It was a learning process for everyone invloved, but they did a great job. The first step was demolition. I think the guys had a little fun with this one. After a very short time, this is what our garage looked like.
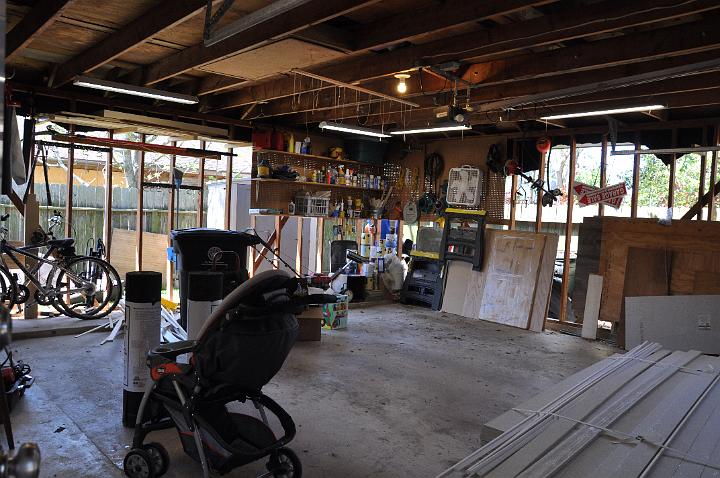
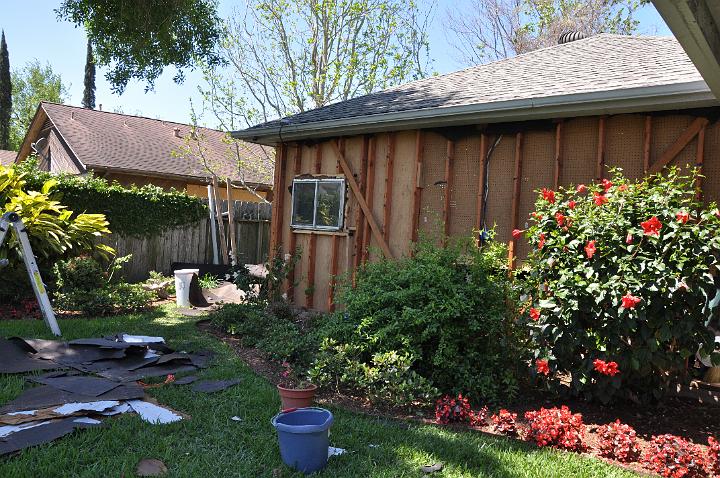
The next step involved stapling roofing felt around the studs. This part was done very quickly.
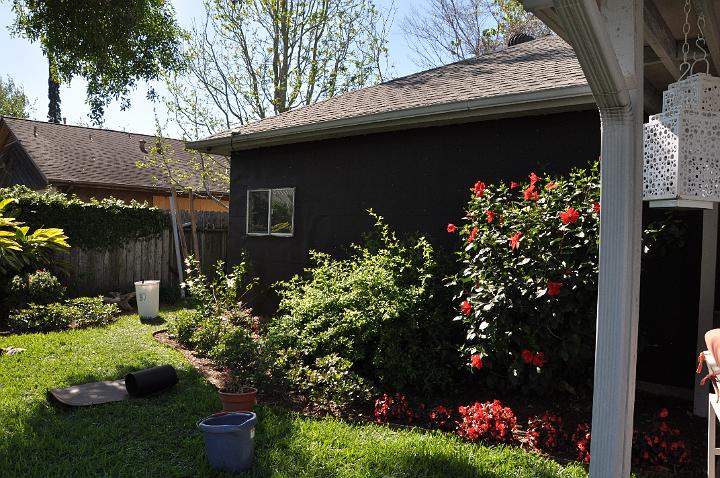 Putting up the Hardie Plank proved to be a challenge, but one they successfully completed today. If you didn't know, you can't simply cut Hardie board with a saw, these guys had to score and break each piece. I think there are expensive tools out there to make this easier, but they didn't have one! By the end of the day Saturday, the guys had completed the Hardie Plank on one of the walls of the garage. Impressive progress for a single day! We did have one minor injury towards the end of the day, but luckily it didn't require a trip to the ER! Here are a few pictures from Saturday.
Putting up the Hardie Plank proved to be a challenge, but one they successfully completed today. If you didn't know, you can't simply cut Hardie board with a saw, these guys had to score and break each piece. I think there are expensive tools out there to make this easier, but they didn't have one! By the end of the day Saturday, the guys had completed the Hardie Plank on one of the walls of the garage. Impressive progress for a single day! We did have one minor injury towards the end of the day, but luckily it didn't require a trip to the ER! Here are a few pictures from Saturday.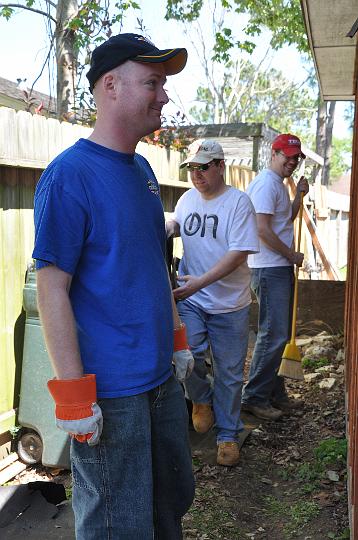
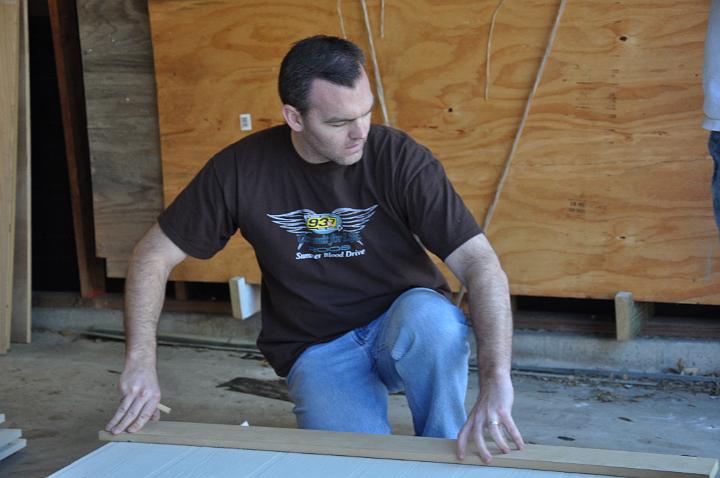
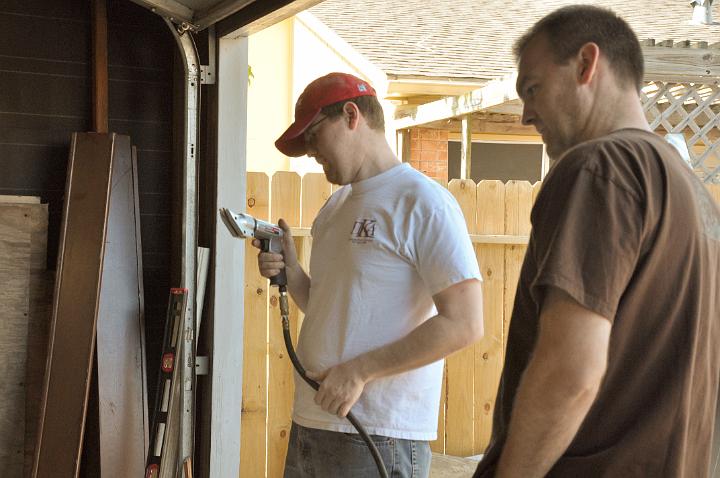 While Jackson and Quin took a nap, Bekah and I helped a little. Mostly with clean up though.
While Jackson and Quin took a nap, Bekah and I helped a little. Mostly with clean up though.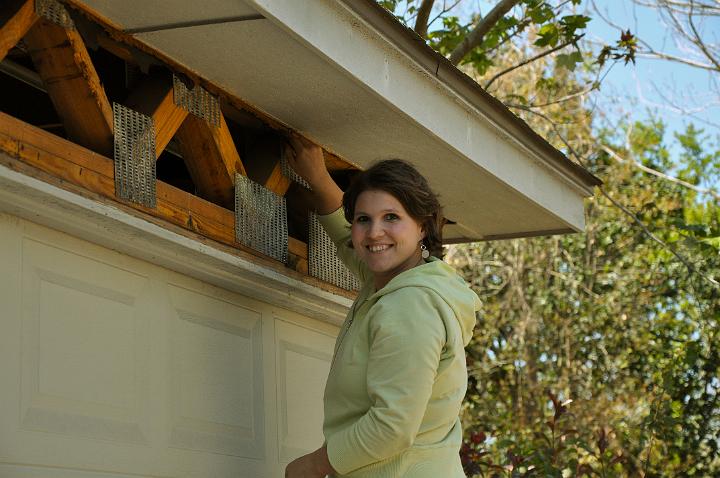
Jackson and Quin spent almost the entire day together playing, and at one point I think there were 6 little ones running around our living room. They seemed to have a blast for the most part.
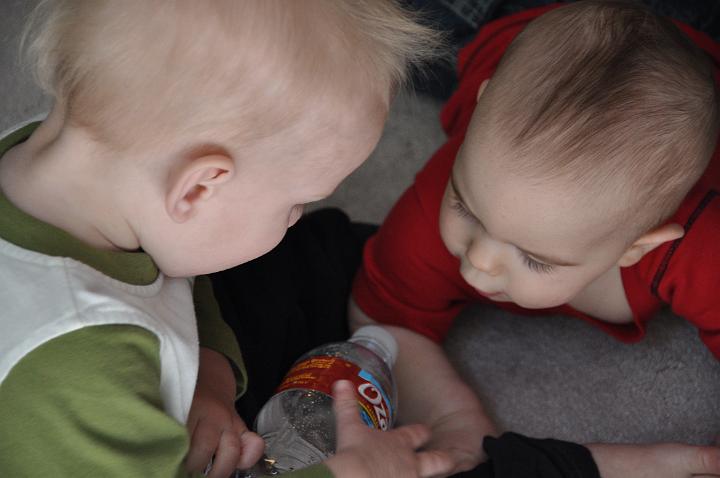
Today Andrew and his son Nathan (almost 5) came back over and helped finish the job. Nathan helped me take care of Jackson. He was a great entertainer. He could really make Jackson laugh. Later in the day Rhea came over with more entertainers and more help! A family friend of theirs, Zack, helped finish off the Hardie Plank while Rhea and I took the kids to the park down the street. When we returned it was Elena's turn to make Jackson laugh. This time we managed to get a picture.
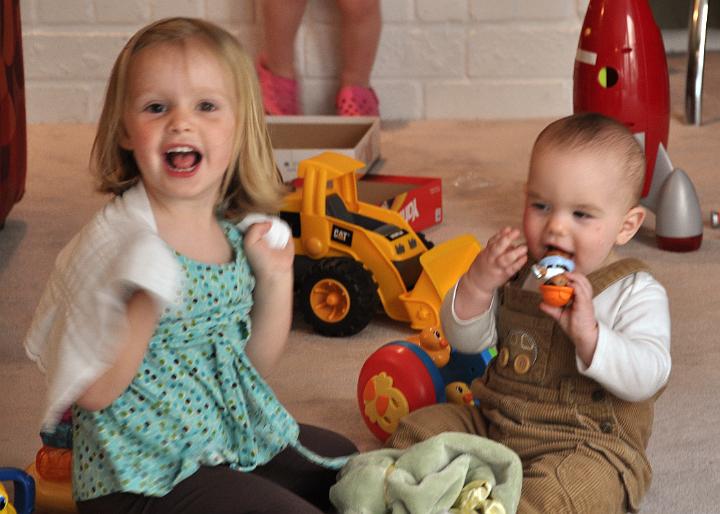
By the end of day two, this is what our garage looks like.
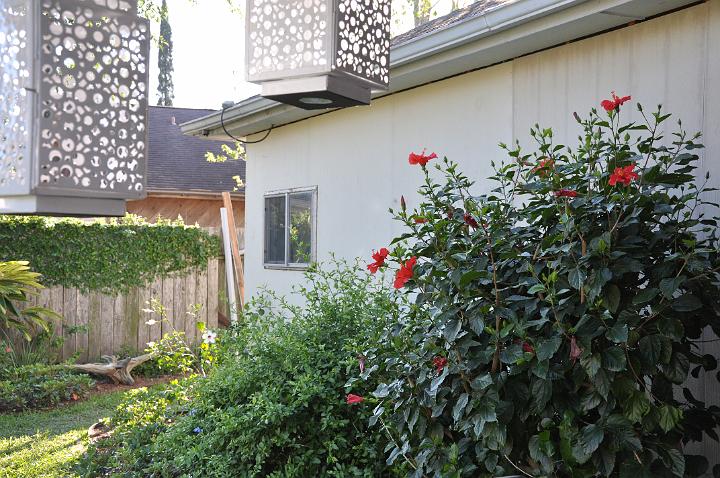
We have a little more work to do, but the hardest part is now done. We just need to put in a few final nails and put up the trim. Then we'll be on to the next project...our patio cover or fence!
Labels: construction, friends, home improvement, Jackson, projects, woodworking


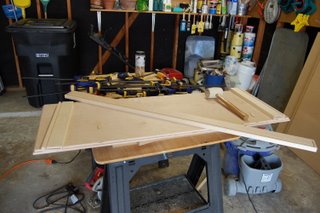
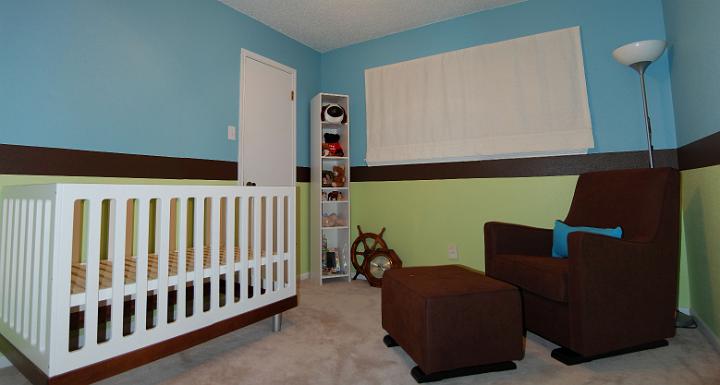
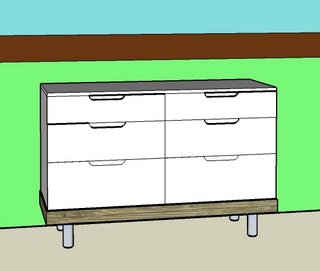
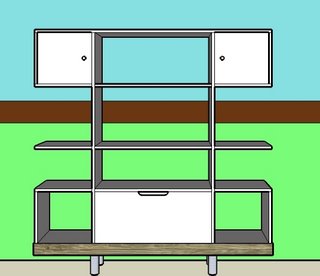


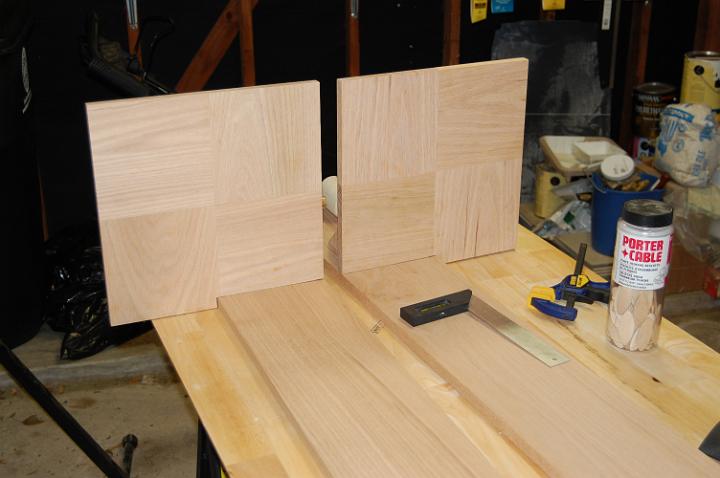
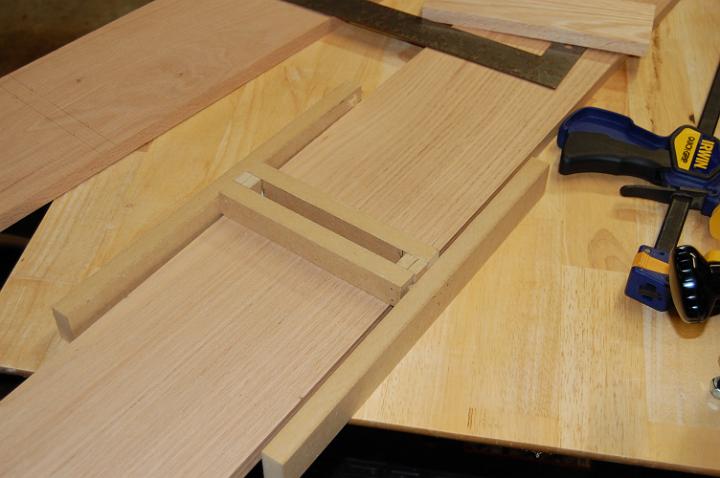
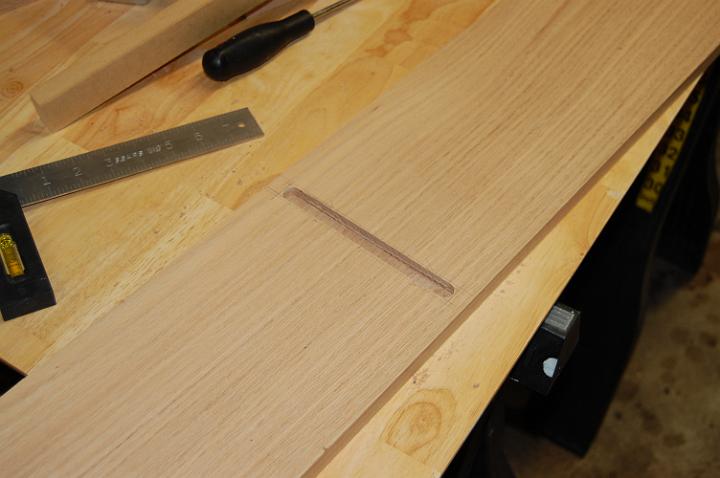
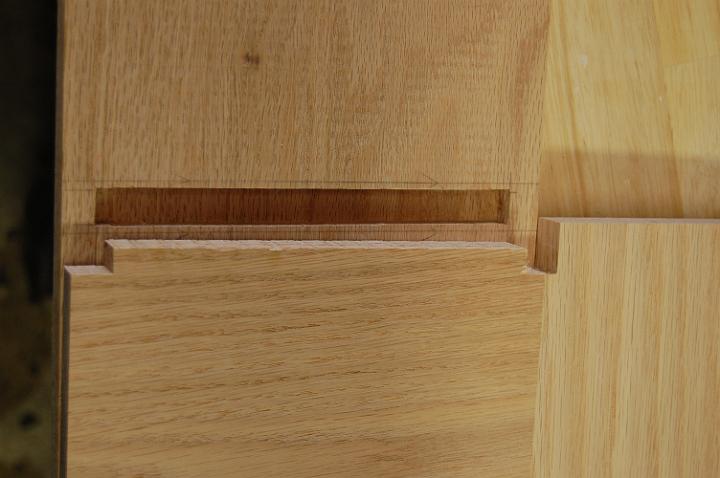
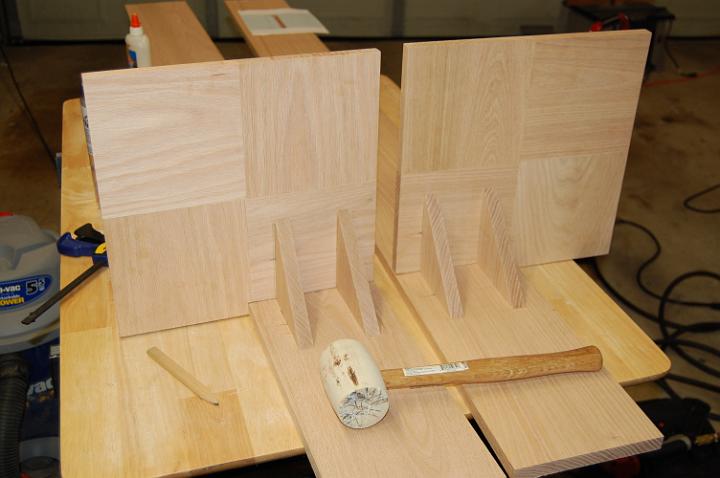
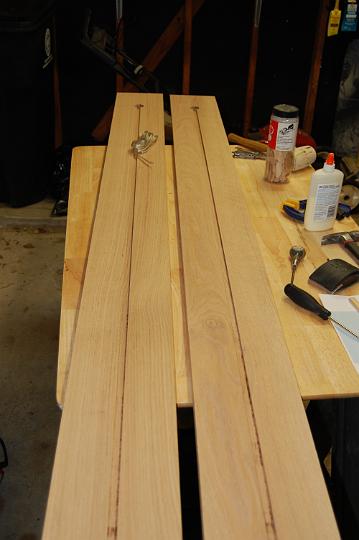
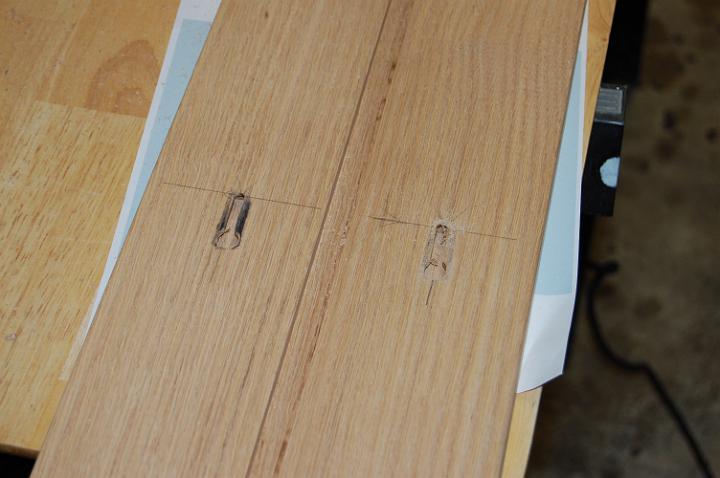
.jpg)
.jpg)
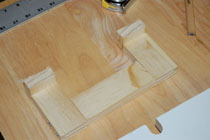
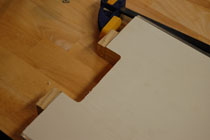



1 Comments:
So glad that Jackson is feeling better! The garage looks great... an awesome job by awesome friends! :)
Post a Comment
Hide Comments